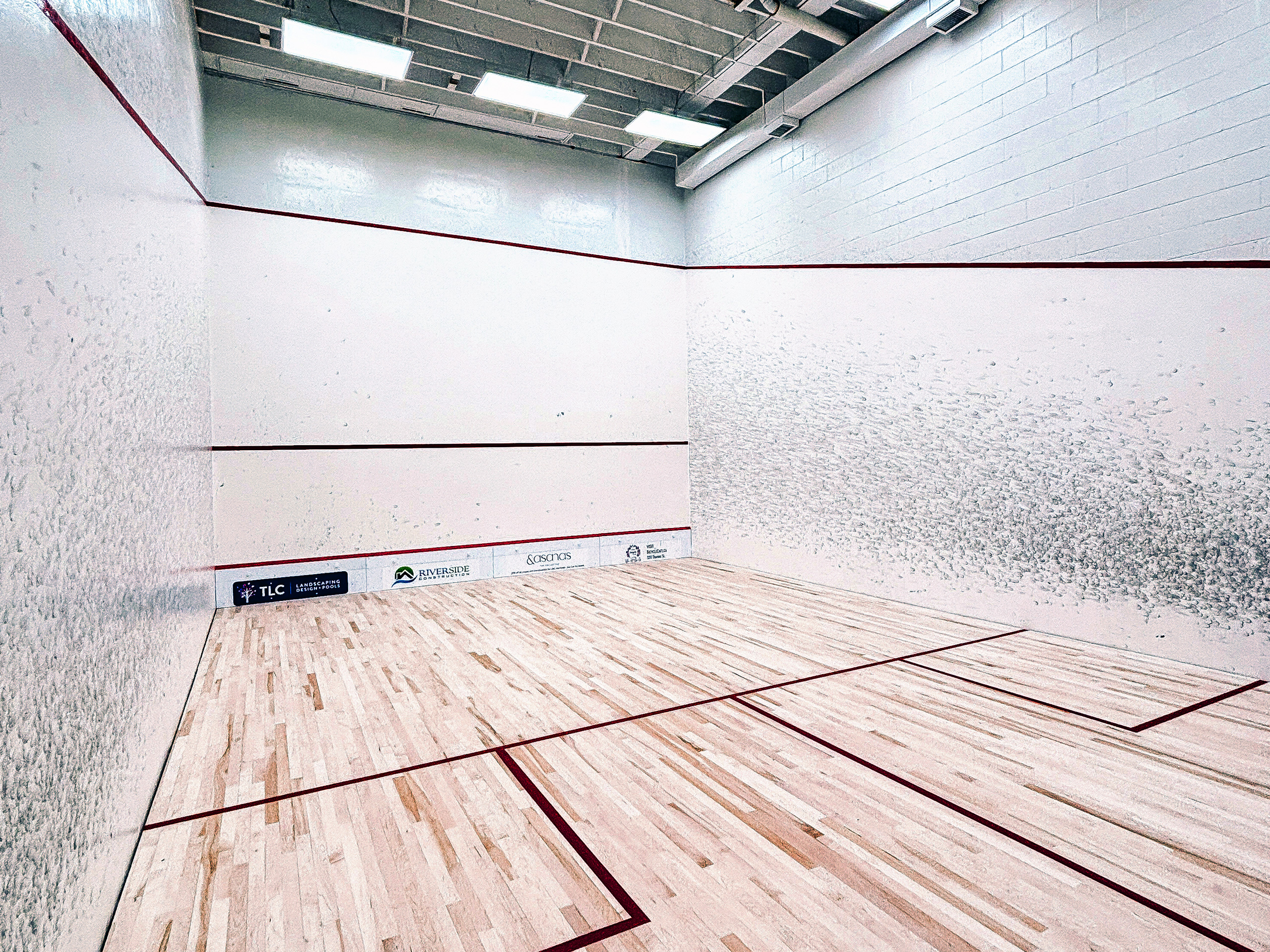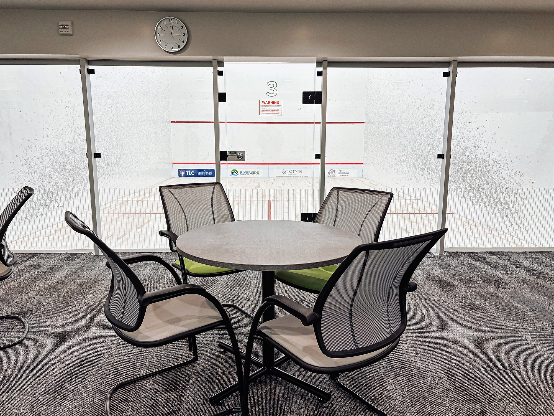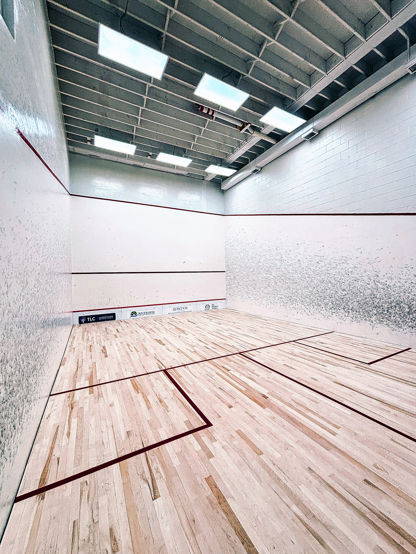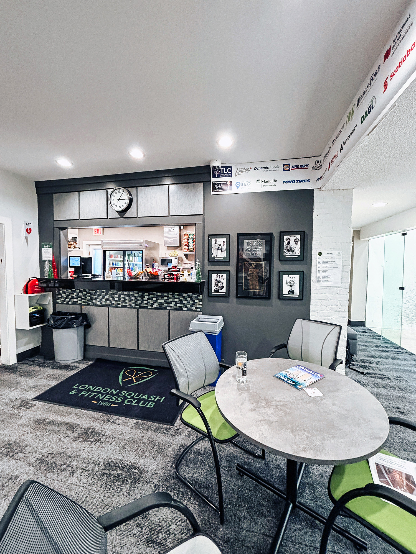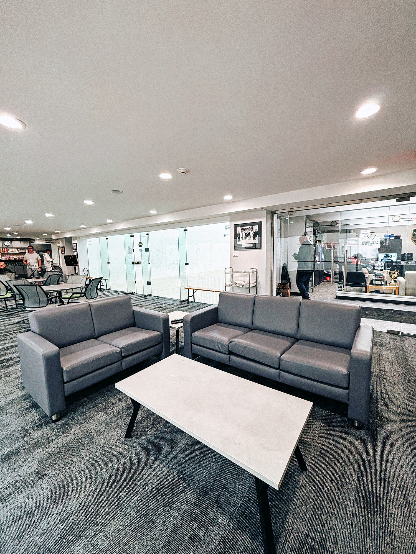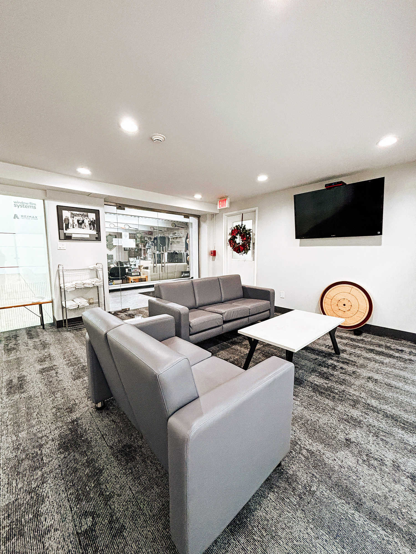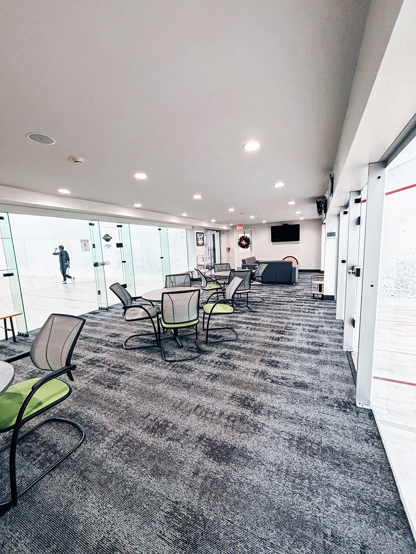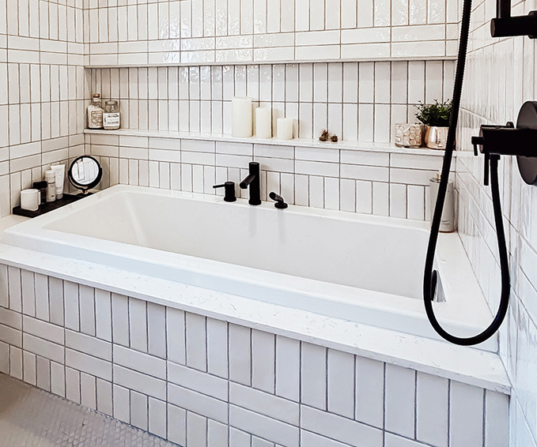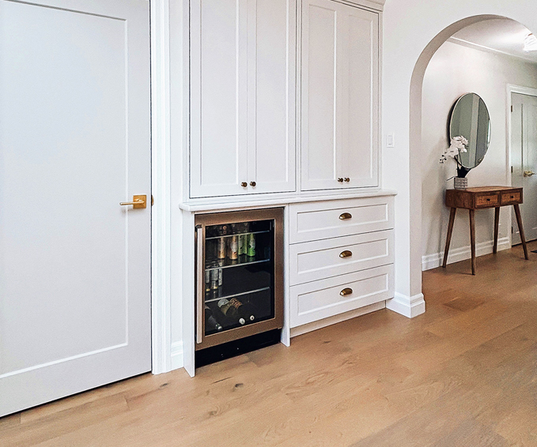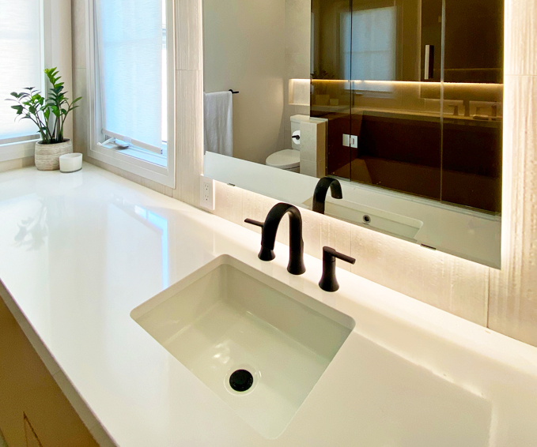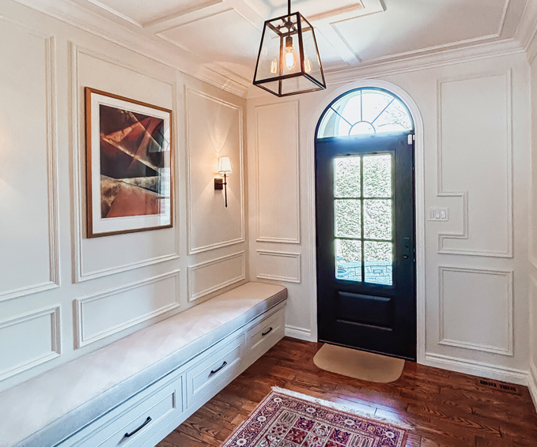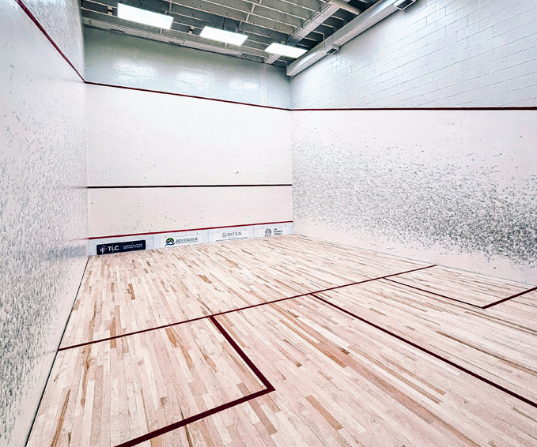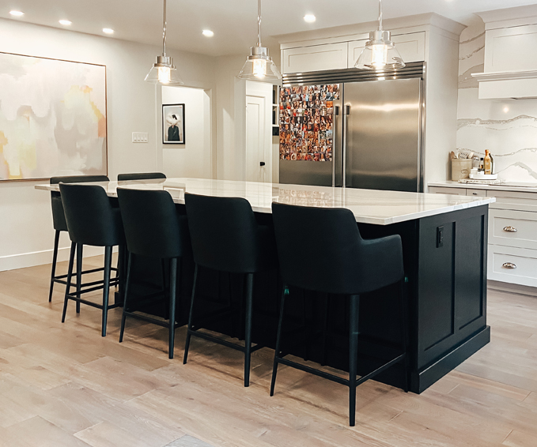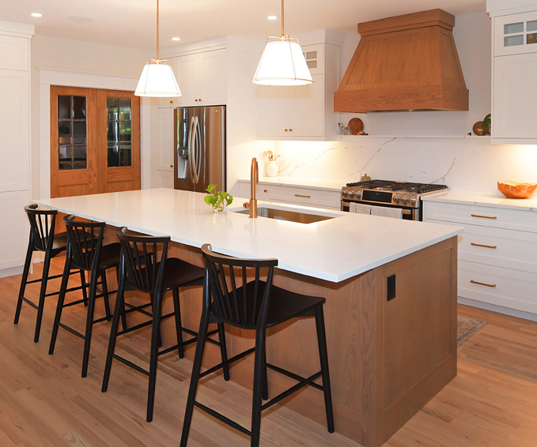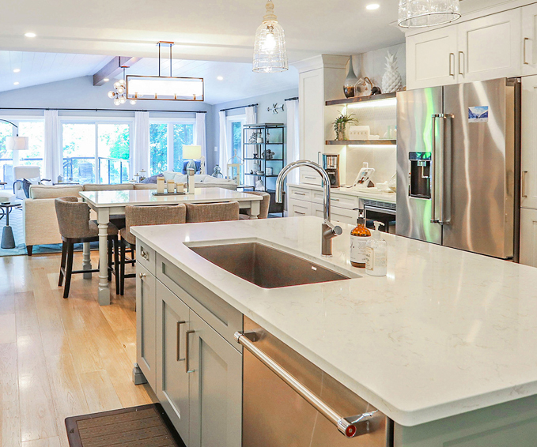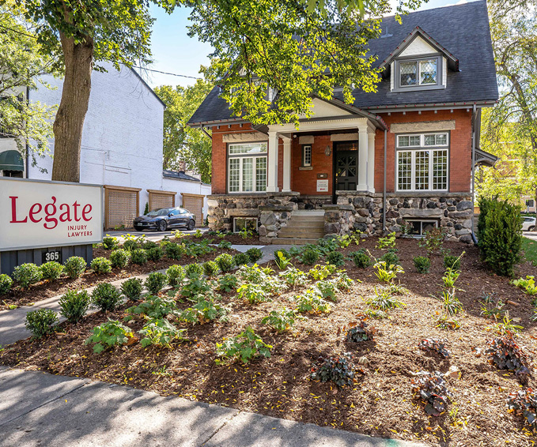LONDON SQUASH CLUB
Squash Club Structure
Project Details
This large structural endeavour was brough about in order to remove concrete walls between the lounge and two squash courts. Squash play can now be viewed from the players lounge which has taken on a significantly brighter and airier feel.
The main challenge present was the significant structural work that would need to be completed inside the existing structure without machine access to the space. First, concrete slab floors were removed by hand, followed by hand excavation of the entire workspace. Scaffold shoring was then erected to support the existing structure for the removal of the existing concrete walls. Concrete walls were saw cut, broken with jackhammer, and removed
After the walls were removed, large concrete pad footings were poured to support the two large steel beams installed to support the upper level and allow for glass walls to replace the concrete. Following the structural work, the floor was repoured, drywall was patched up, and the space was finished beautifully with new courts, glass, lounge flooring, and paint.
A remarkable accomplishment for all involved!
87,000
lbs of concrete removed, by hand
4,200
cubic feet of soiled removed, by hand
2,520
lbs of steel raised, by hand
130
cubic yards of gravel backfill, by hand
17
meters of new concrete wheeled and poured, by hand
100's
of happy squash fans
Partners:



Our clients say it best
Riverside completed the most substantial structural renovation that London Squash has undergone since the Club was built in 1966. Our Members were impressed with the results and the project enhanced the experience for Members and guests. As a management group, we found Riverside to be very professional, timely, and efficient. Their quote was detailed and thorough, they kept the job site clean and organized, communicated timelines, and met their deadlines. I can confidently recommend riverside for any commercial or residential project.

