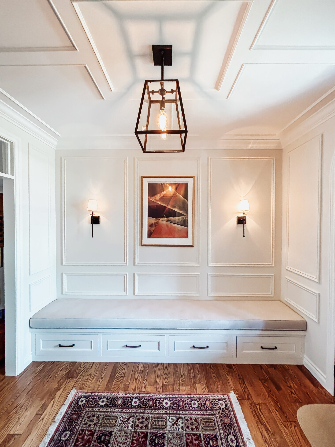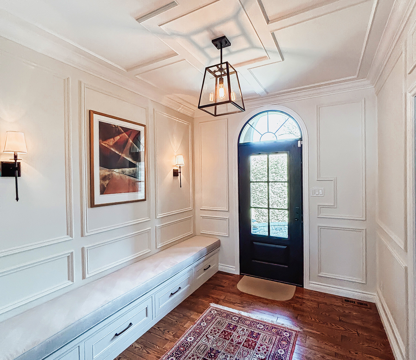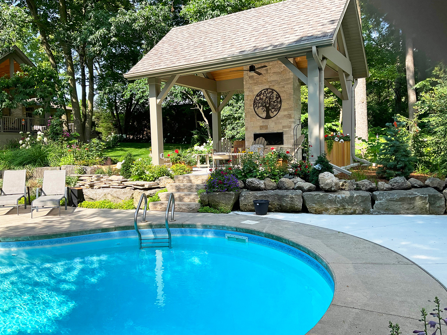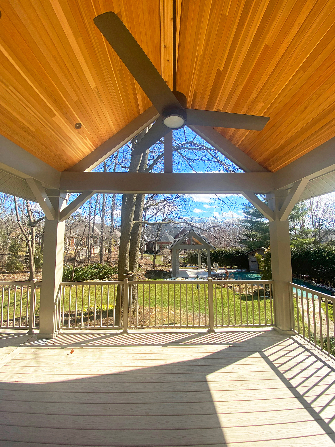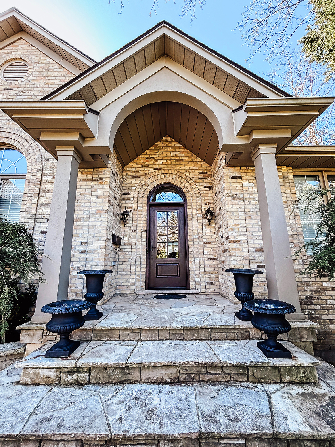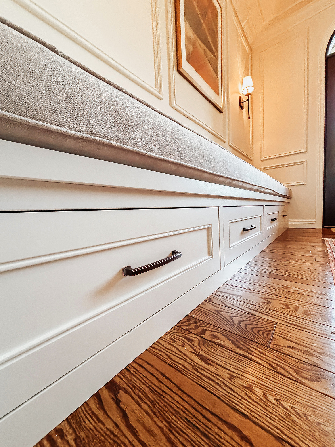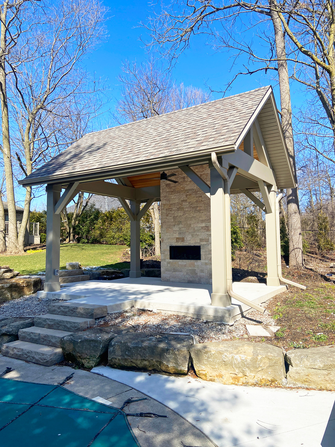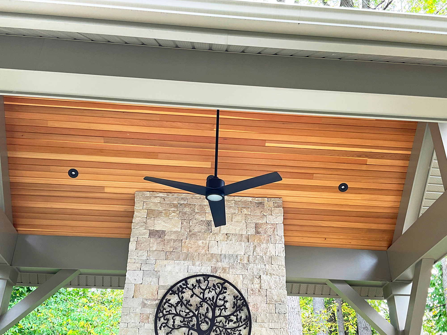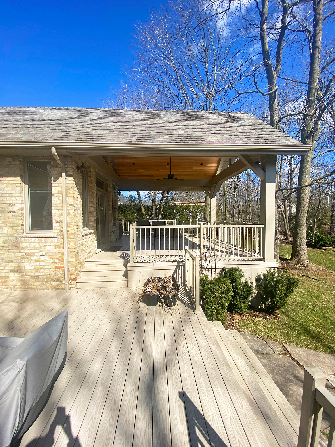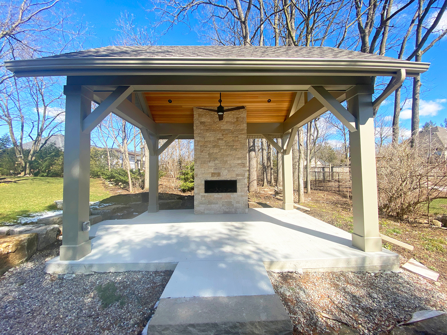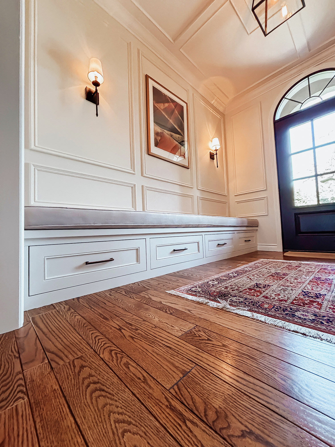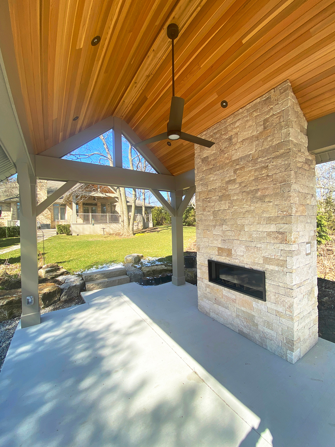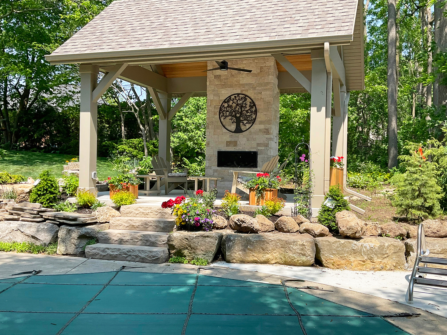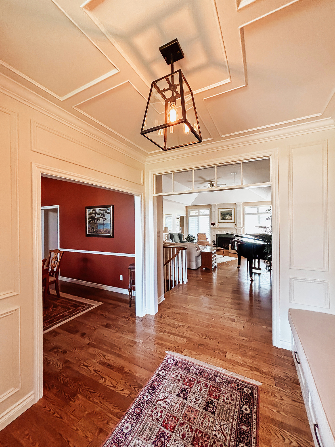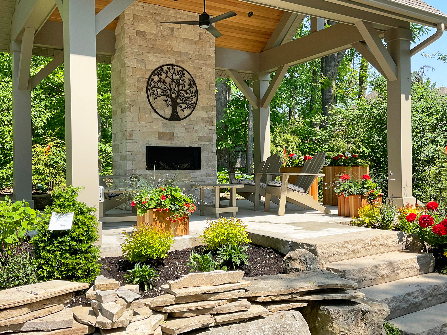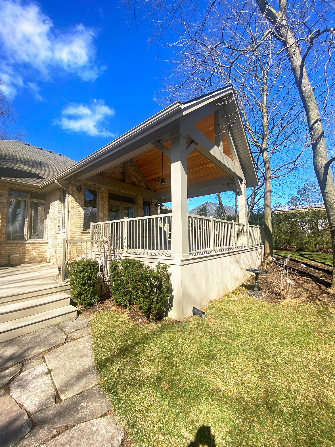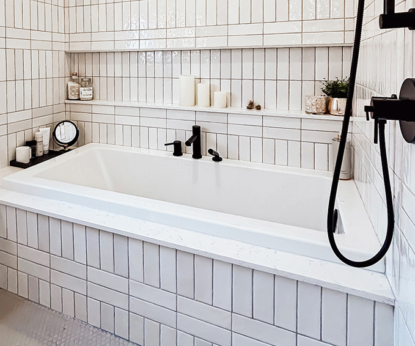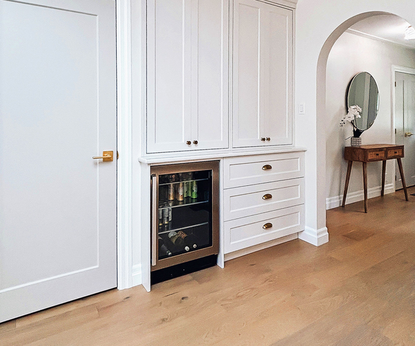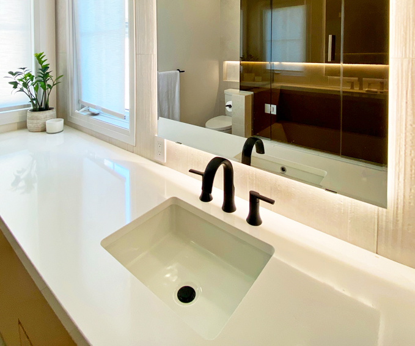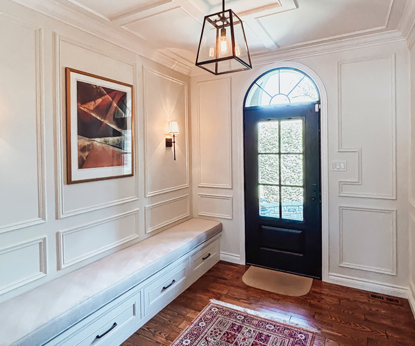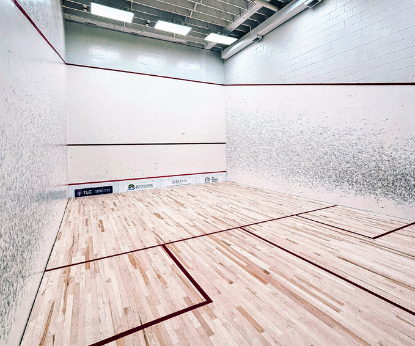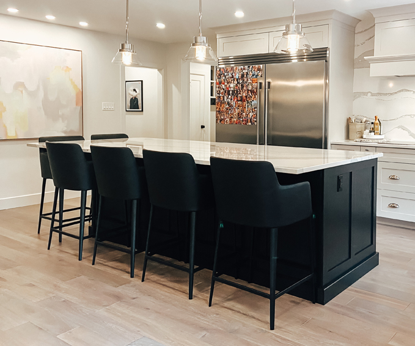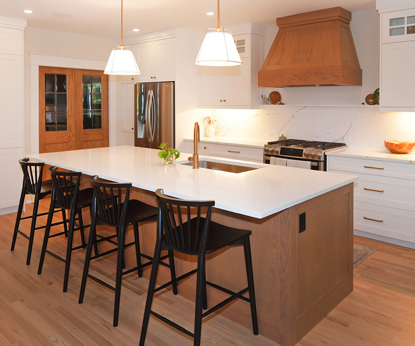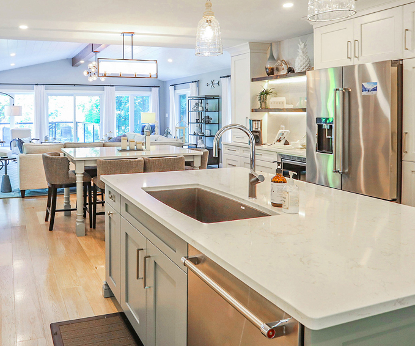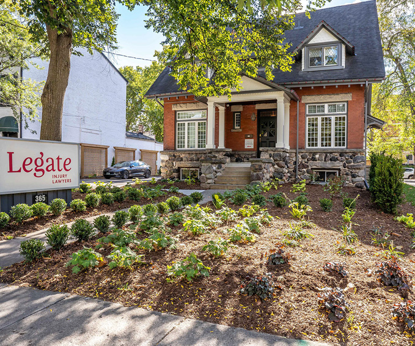FEATURE PROJECT
Shady Spaces
Project Details
The goal of this project was to create liveable space suitable for our aging clients in an already beautiful backyard space. The two structures provide cover and shade at the existing deck and by the pool. The first phase was the covering above the recently built deck. The roof structure was seamlessly built around the existing deck. Railings and decking were removed and supports were carefully put into place. The post and beam structure was masterfully constructed and beautifully finished. The roof structure was tied into the existing roof with matching shingles. PVC cladding was applied to all posts and beams and gorgeous natural cedar was applied to the underside of the vaulted ceiling. The second phase included a similar structure built in place of an existing garden adjacent to the pool at the rear of the property. Necessary excavation (including trenching for gas and electrical service to the area) and armour stone placement was first, followed by a concrete slab to create the elevated platform for the structure. The design of this structure follows that of the deck structure but adds a beautiful gas fireplace insert with a 4 sided stone surround. The perfect place to cozy up by the pool! Both structures feature long lasting building materials and installation methods in order to ensure this backyard will maintain its beauty for years to come.
2
structures
454
square feet of covered outdoor living spaces
3436
lineal feet of 1 x 4 cedar
4,500
lbs of armour stone
Our clients say it best
Our experience with Riverside Construction was fantastic. The team built a covered porch over our deck and a poolside cabana. The workmanship of their head carpenters, Richard and Simon, was outstanding, with great attention to detail. All members of the team were punctual, polite, trustworthy and are very talented craftsmen. Customer service was excellent from start to finish. We couldn’t be more pleased with the end result and would highly recommend Riverside Construction.

