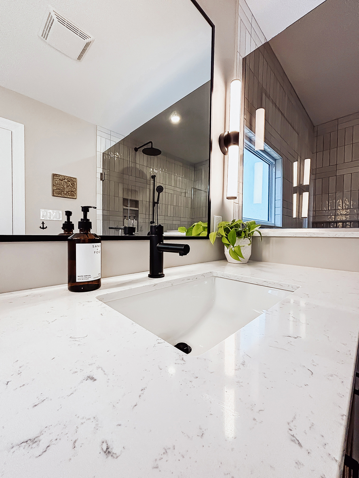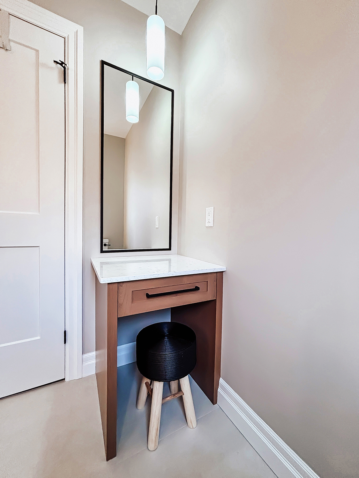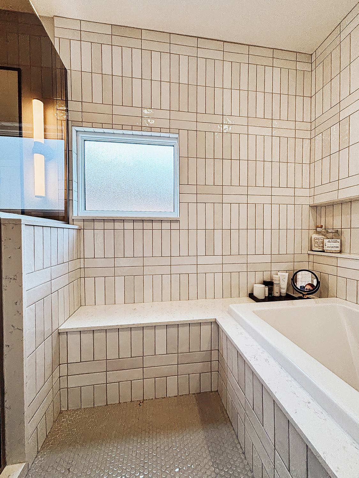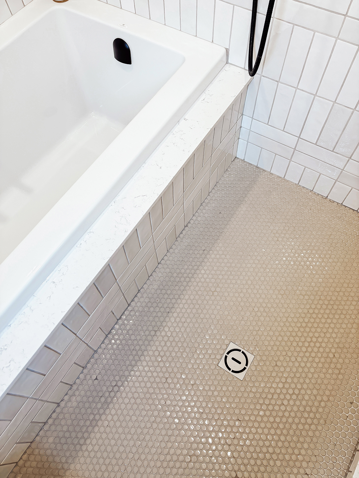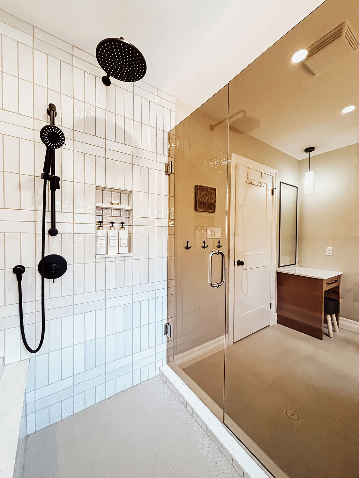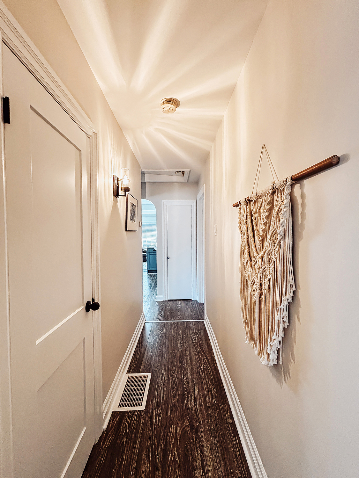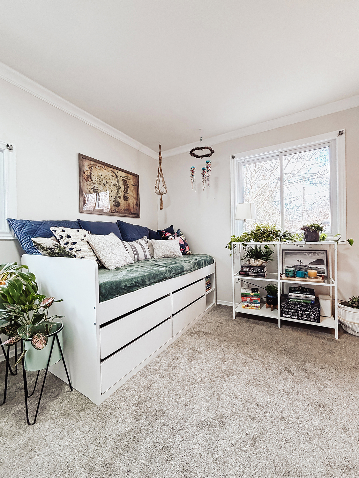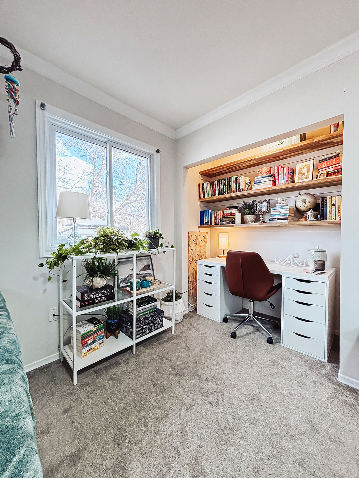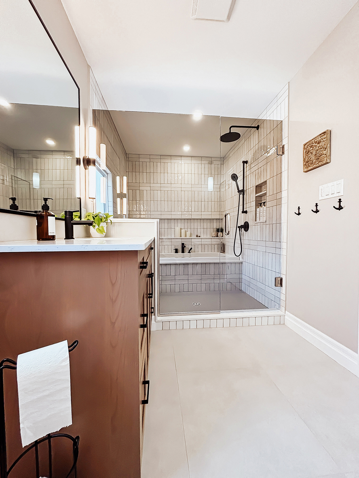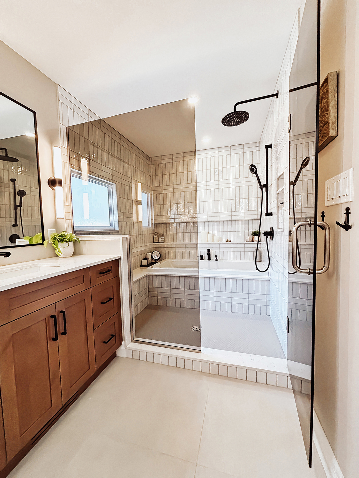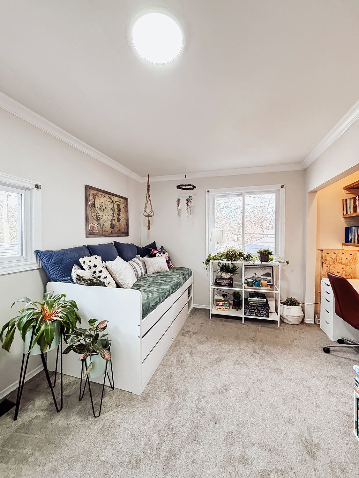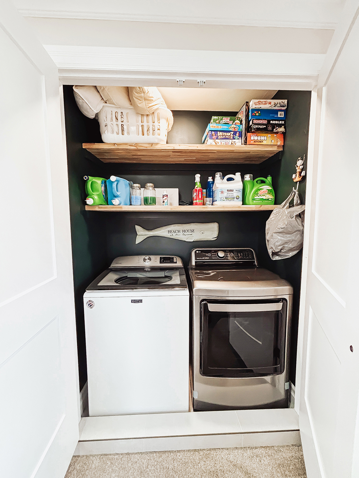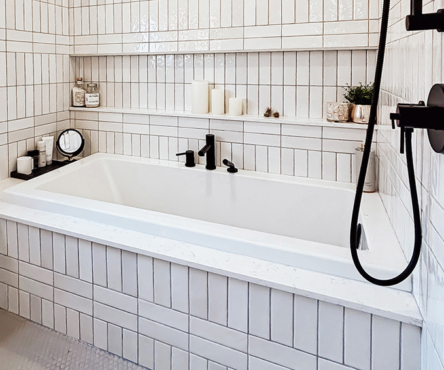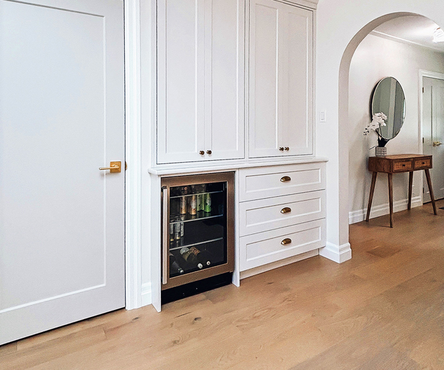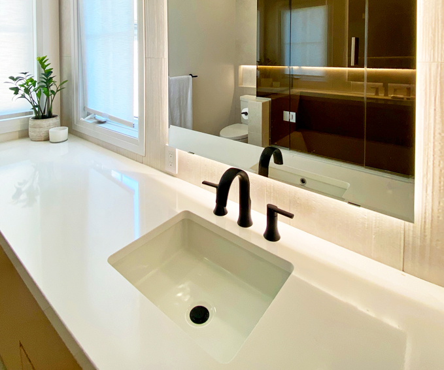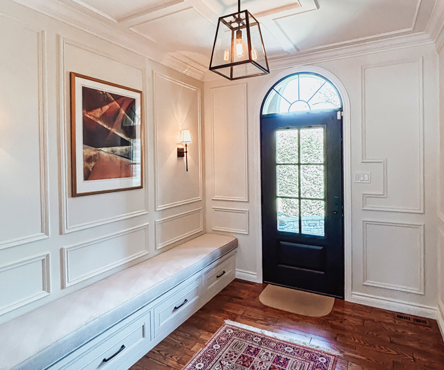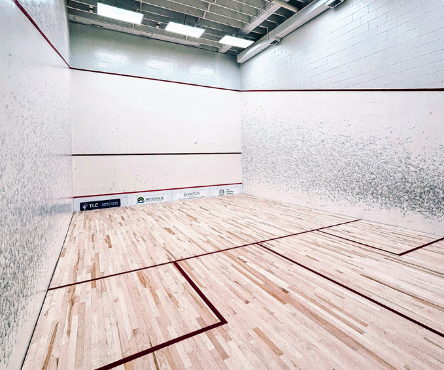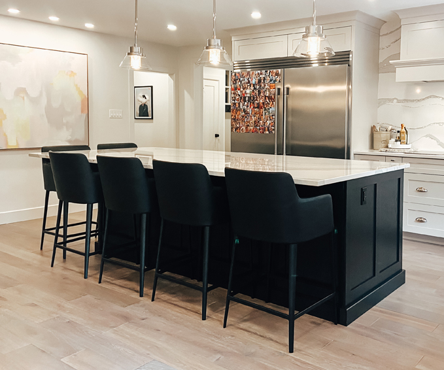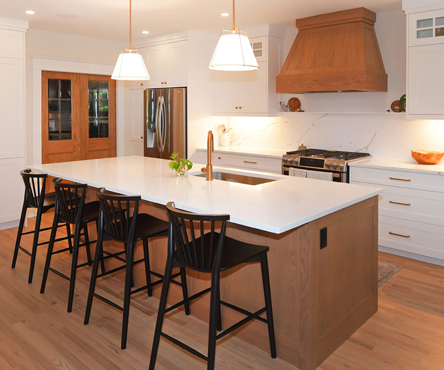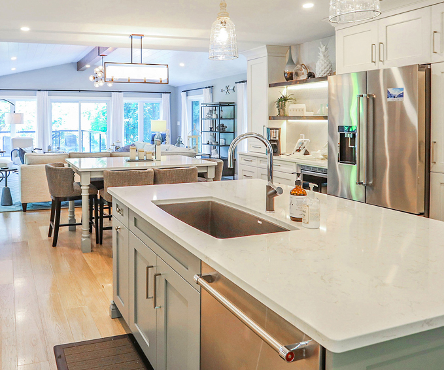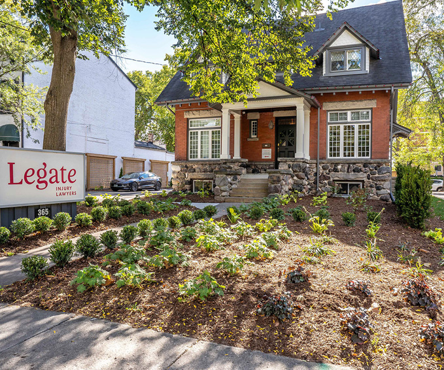Project Details
Space is at a premium in this east end home, so we removed a centre wall between an existing laundry room and small, main floor bathroom and created one large bathroom space with wet room. New large format tile was chosen for easier maintenance, and to create more of a focal point of the stacked variation tile layout throughout the wet room. The custom vanity and custom makeup vanity were all carefully selected to create a calming, timeless space, and to give extra utility to a room previously devoid of it. The bronze shower glass was chosen to add warmth to the overall colour scheme, in direct contrast with the stark white walls and to compliment the custom vanities. This also adds to the separation of the room, creating a more peaceful space to relax in the drop-in tub. The full-length niche combines form and function, to give the extra space that was lacking, and to add an extra dimension to the wall space. The large bench area flows into the drop-in tub, to help compliment the wet room and the overall design aesthetic of the space. Black fixtures were chosen to add contrast to the room and compliment the overall feel of the space.
Our clients say it best
Riverside was a dream to work with. I hired Vanessa at Mosaic Design and trusted her to lead the project with Riverside as I’d be away for most of it and I was impressed with their professionalism, care of my home, communication, and above all quality of work. A year later, and I’m still getting constant praise over the work they did in my home. I would (and will) hire them again in a heartbeat.

